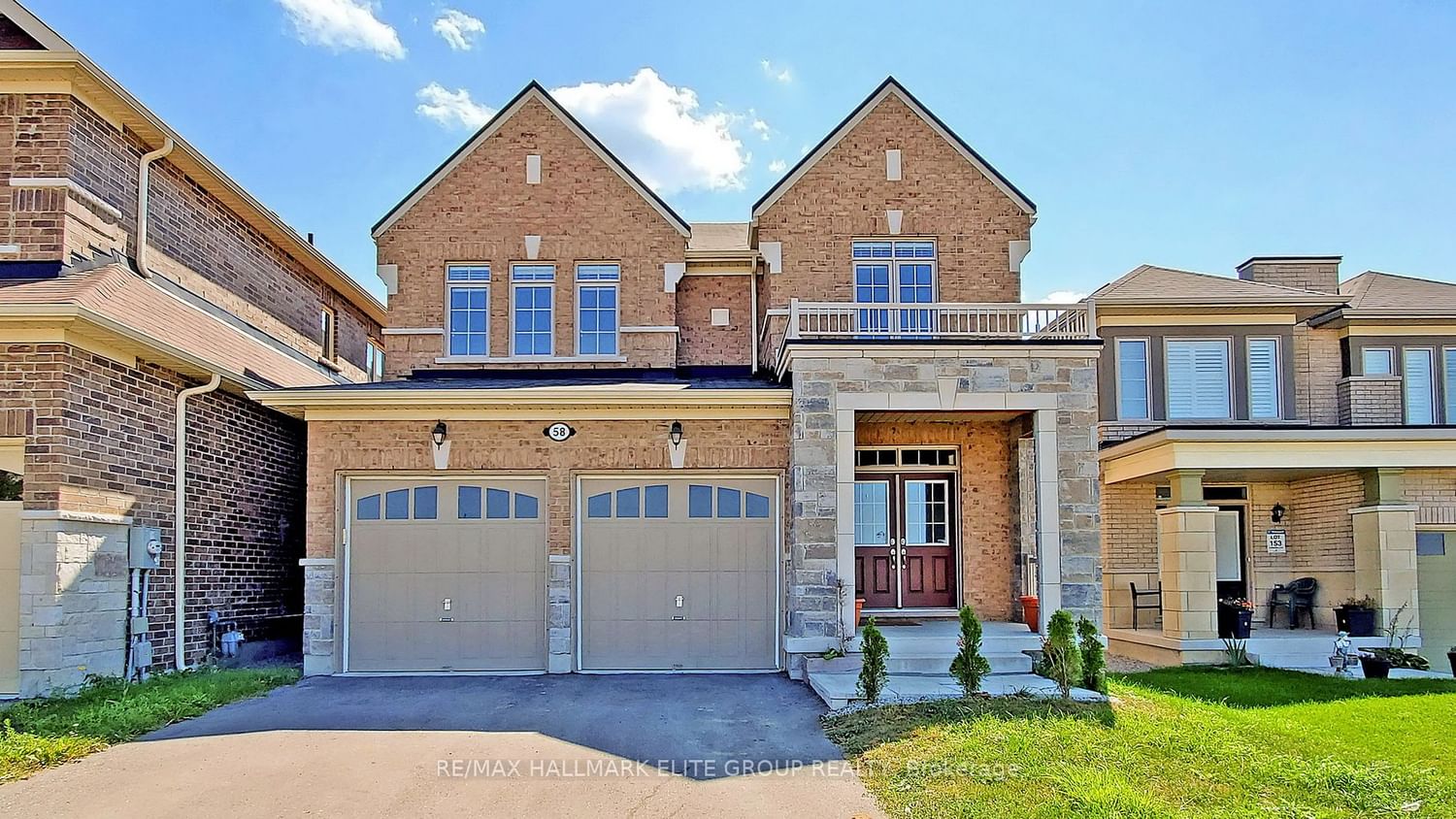$3,600 / Month
$*,*** / Month
4-Bed
4-Bath
2500-3000 Sq. ft
Listed on 5/17/23
Listed by RE/MAX HALLMARK ELITE GROUP REALTY
Luxurious Home In Newer Subdivision Of Sharon Village. This Home Features 4 Bedroom,3 Baths On 2nd Floor With A Powder Room On Main. Open Concept Kitchen With Granite, Stainless Steal Appliances And Eat-In Kitchen. Hard Wood Floors On Main And Soft Ceilings Throughout. Access From The Garage. Main Level Laundry Room. Fully Fenced Back Yard. Practical Floor Plan. Professional Designer Paint.
Stainless Steel (Fridge, Stove, Dishwasher, Hood Fan), Front Load Washer/ Dryer. All Elfs. Quality Window Coverings On 2nd Floor Bedrooms. Tenant Pays All Utilities Include Hot Water Tank Rental . Clean And Move In Condition.
N6016756
Detached, 2-Storey
2500-3000
8
4
4
2
Attached
4
0-5
Central Air
Full, Unfinished
Y
Y
Brick, Stone
N
Forced Air
Y
106.00x36.00 (Feet)
Y
